OSB for Roofing: Is Oriented Strand Board the Right Choice for Your Roof Deck?
OSB for roofing has become the dominant roof deck material in modern construction, accounting for over 70% of new residential roof installations. Oriented Strand Board offers builders and homeowners a cost-effective alternative to traditional plywood sheathing, but understanding when OSB works best—and when it doesn't—determines whether your roof performs well for decades or develops problems within years. This guide examines OSB's composition, advantages, limitations, and proper installation techniques to help you make informed decisions about roof deck materials.
What Is OSB and How Is It Made?
Oriented Strand Board consists of compressed wood strands arranged in specific directional layers and bonded with waterproof adhesives under heat and pressure. Unlike plywood's continuous wood veneers, OSB uses small wood pieces from fast-growing trees, making it more sustainable and less expensive to manufacture. The oriented layers give OSB its name and structural strength.
Manufacturing arranges strands in alternating perpendicular layers—surface layers run parallel to panel length while core layers run perpendicular. This cross-orientation provides dimensional stability and strength comparable to plywood at lower cost. Modern OSB uses phenolic resins that create water-resistant bonds, though understanding moisture limitations remains critical for roof replacement projects and new construction.
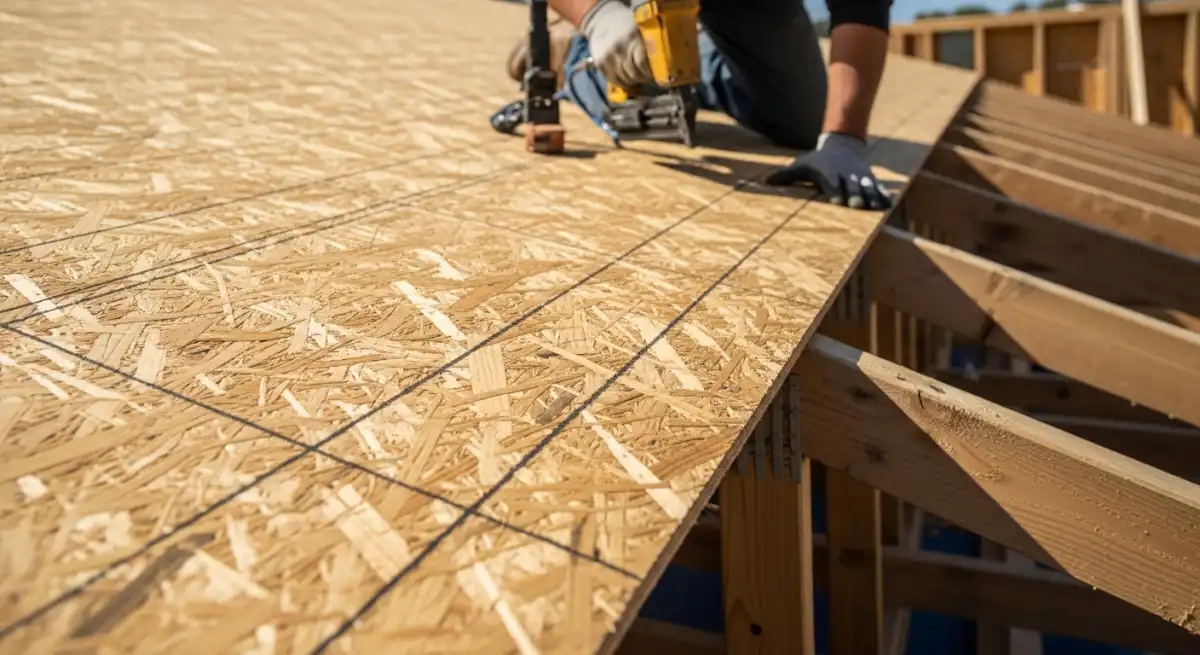
Advantages of Using OSB for Roof Decks
Cost savings represent OSB's primary advantage. OSB typically costs 20-30% less than equivalent plywood, significantly reducing material expenses on large roofing projects. For homeowners on tight budgets, this difference can make roof replacement financially feasible when plywood pricing would force delays. The savings become substantial on 2,000+ square foot roofs where material costs add up quickly.
Consistent quality and availability make OSB attractive to contractors. Unlike plywood, which varies based on wood species and veneer quality, OSB manufacturing produces uniform panels with predictable structural properties. Large panel sizes (up to 8x24 feet) mean fewer seams and faster installation. OSB also resists delamination better than lower-grade plywood, maintaining integrity even when edge-sealed properly during installation.
Disadvantages and Limitations of OSB
Moisture sensitivity represents OSB's biggest weakness. When exposed to water, OSB swells more than plywood—especially at edges and cut areas. Panel edges can swell 15-20% when saturated, versus 8-12% for plywood. More critically, OSB takes significantly longer to dry once wet, sometimes retaining moisture for weeks after plywood would have dried completely.
This moisture retention creates problems during construction delays. Roof decks left exposed during rain absorb water that weakens adhesive bonds and causes permanent swelling. Even after drying, OSB may retain a rough, swollen texture that telegraphs through shingles. Proper edge sealing and rapid weatherproofing become essential when using OSB. These concerns make material selection crucial for quality roof installations in Northern Virginia's variable climate.
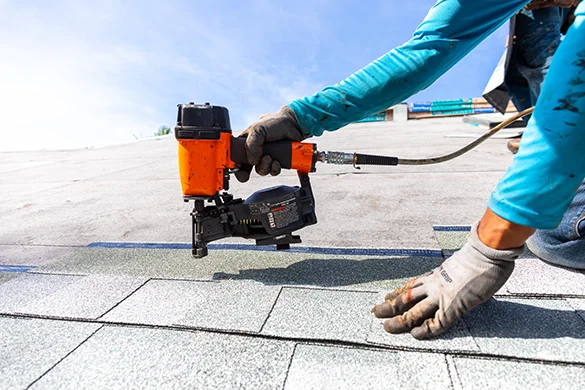
OSB vs. Plywood: Making the Right Choice
Choosing between OSB and plywood depends on your specific situation, budget, and climate considerations. Plywood handles moisture exposure better, making it superior for climates with frequent rain or projects with uncertain construction timelines. Plywood's faster drying time and lower swelling provide insurance against weather delays and installation errors.
OSB works well when properly installed with attention to moisture protection. Projects with tight construction schedules that minimize weather exposure can safely use OSB. Quality installation means sealing all cut edges with specialized OSB edge sealer, installing roof underlayment immediately after deck completion, and never leaving OSB exposed overnight when rain threatens. Cost-conscious homeowners choosing OSB must ensure contractors follow these critical installation practices.
Proper OSB Installation for Roofing
Correct installation maximizes OSB performance and longevity. Panels must be installed with proper spacing—1/8 inch between panel ends and edges allows for thermal expansion. This spacing prevents buckling during summer heat that can telegraph through roofing materials and create unsightly ridges in shingle patterns.
Fastening requires specific attention. Use 8d ring-shank nails or screws spaced 6 inches on center along panel edges and 12 inches in field areas. This prevents panel uplift during high winds and ensures proper load transfer. All panel edges must fall on rafters or blocking—unsupported edges eventually sag, creating roof undulations. Professional installers understand these requirements for metal roofing and shingle applications alike.
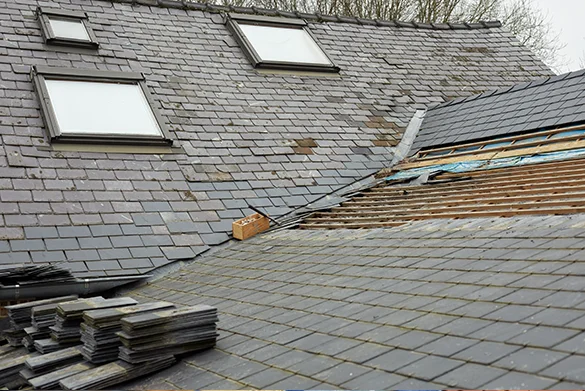
OSB Grades and Ratings for Roofing
Not all OSB works for roofing applications. Roof decks require structural panels rated for their specific rafter spacing. Common ratings include 24/16 (24-inch span rating for roofs, 16-inch for floors) and 32/16 for wider rafter spacing. Using undersized panels causes sagging and eventual structural failure under snow loads common in Northern Virginia winters.
Exposure durability matters equally. Look for OSB rated Exposure 1, which indicates water-resistant adhesives suitable for roof applications where some weather exposure during construction may occur. Avoid interior-grade OSB lacking moisture resistance. Premium products carry additional ratings like Radiant Barrier OSB that reflects heat, potentially reducing cooling costs in attic spaces beneath roofs.
Moisture Protection: The Key to OSB Success
Protecting OSB from moisture during and after installation determines long-term performance. Edge sealing represents the most critical step often skipped by rushed contractors. All cut edges—including those created for vent pipes, chimneys, and valleys—must receive edge sealer before final roofing installation. Unsealed edges wick moisture like sponges.
Underlayment installation should follow OSB installation within days, not weeks. Synthetic underlayments provide superior moisture protection compared to felt paper and allow longer exposure times if weather delays occur. Ice and water shield at eaves, valleys, and penetrations adds critical protection in vulnerable areas. These moisture barriers work together to keep OSB dry throughout its service life, similar to protection strategies used in flat roof applications.
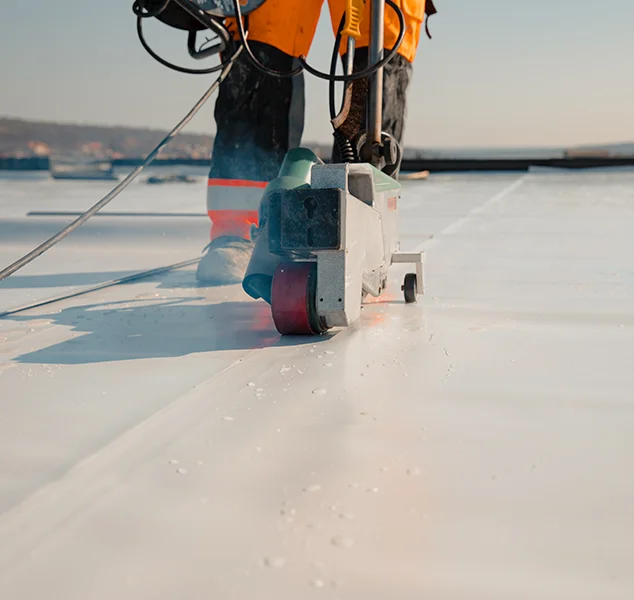
OSB Thickness Requirements
Roof deck OSB thickness depends on rafter spacing and local building codes. Standard 7/16-inch OSB works for rafters spaced 16 inches on center, though many builders prefer 1/2-inch for added stiffness. Rafters spaced 24 inches require minimum 5/8-inch thickness to prevent deflection and bounce underfoot.
Northern Virginia building codes typically require 1/2-inch minimum for 16-inch spacing and 5/8-inch for 24-inch spacing. Using thicker panels than minimum code provides better fastener holding, reduced deflection, and improved sound dampening. The modest additional cost proves worthwhile for long-term performance, especially when supporting heavy roofing materials like slate or tile.
When to Avoid OSB for Roofing
Certain situations call for plywood instead of OSB despite cost differences. Homes in heavily wooded areas face increased moisture from tree shade and limited air circulation. Projects with uncertain timelines or amateur installation should use plywood's more forgiving moisture characteristics. Roof replacements during rainy seasons benefit from plywood's faster drying.
High-end homes often specify plywood for perceived quality advantages and better resale value. Premium roofing materials like slate, tile, or standing seam metal may pair better with plywood decking to match overall quality levels. When budget allows, plywood provides peace of mind and slightly better long-term performance. Homeowners prioritizing absolute best materials should discuss options with experienced contractors offering free estimates that detail material choices.
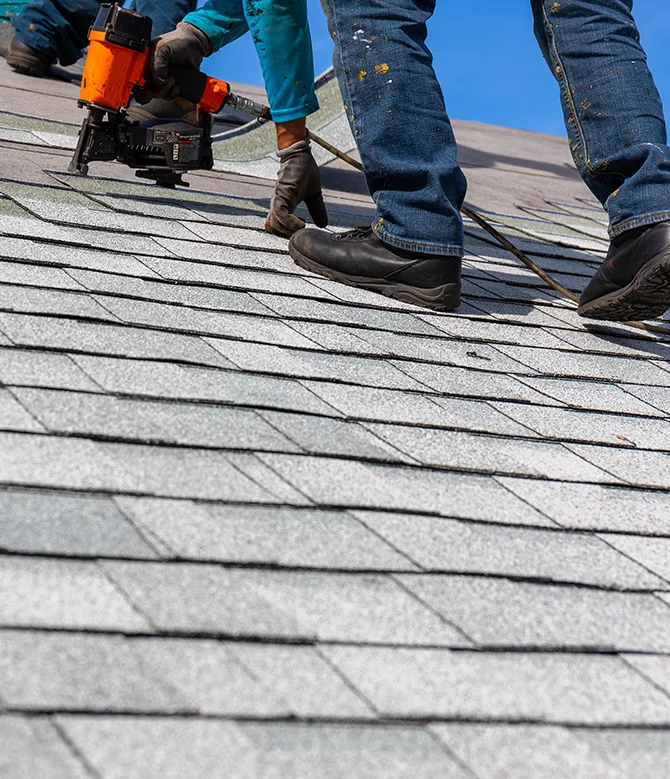
OSB and Warranty Considerations
Most roofing material manufacturers approve OSB as suitable roof deck substrate, but specific requirements apply. Roofing warranties typically require minimum 7/16-inch OSB thickness, proper fastening patterns, and installation per manufacturer specifications. Using substandard materials or improper installation voids warranties, leaving you unprotected against manufacturing defects.
Some premium roofing products require upgraded deck materials. Certain metal roofing systems specify plywood to ensure adequate fastener holding power. Review warranty documents before material selection—discovering incompatibility after installation creates expensive change orders and delays. Professional roofers familiar with manufacturer requirements help navigate these details during project planning.
Long-Term Performance of OSB Roof Decks
Properly installed and protected OSB roof decks last 30-40 years matching the lifespan of quality roofing materials. The key phrase is "properly installed and protected." OSB that stays dry performs excellently for decades. OSB that experiences repeated wetting cycles from roof leaks or condensation deteriorates faster than plywood in similar conditions.
Attic ventilation plays crucial roles in OSB longevity. Adequate ventilation prevents condensation on deck undersides during winter months when warm interior air meets cold roof decks. Ridge vents, soffit vents, and proper insulation maintain OSB in dry condition throughout seasonal temperature swings. These ventilation principles apply whether installing TPO roofing or traditional shingles over OSB decking.
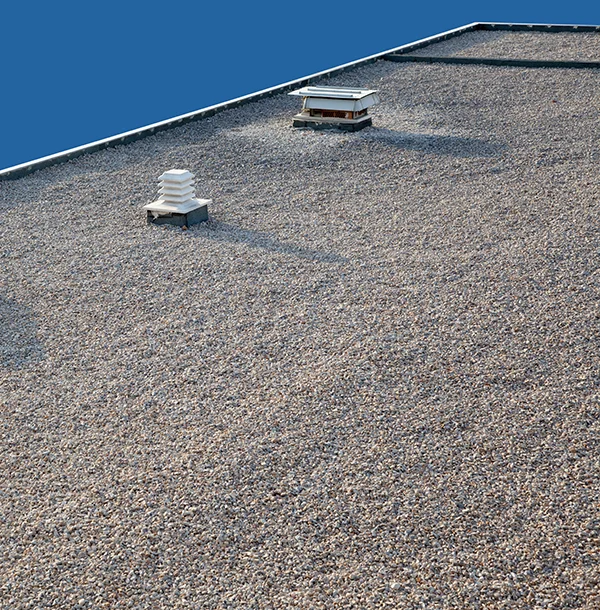
Making Your Decision: OSB or Plywood?
The OSB versus plywood decision balances cost, performance, and installation conditions. For budget-conscious homeowners working with experienced contractors who understand OSB's requirements, modern OSB provides excellent value. Choose OSB when construction schedules allow rapid weatherproofing and contractors commit to proper edge sealing and moisture protection.
Select plywood when moisture exposure seems likely, construction timelines remain uncertain, or you simply want the peace of mind from using premium materials. The 20-30% cost premium for plywood represents sound investment for many homeowners. Either material performs well when installed correctly—the difference lies in forgiveness of installation errors and moisture exposure during construction.
Professional Installation Makes the Difference
Regardless of choosing OSB or plywood, professional installation determines roof deck performance. Experienced contractors understand critical details like proper fastening, edge sealing, expansion gaps, and moisture protection. They know when weather conditions prevent safe installation and when to delay work rather than risk moisture damage.
Quality roofers in Northern Virginia offer material consultations explaining OSB versus plywood advantages for your specific situation. They discuss timeline implications, warranty requirements, and long-term performance expectations. Getting multiple professional opinions through free roofing estimates helps you understand options and select materials matching your priorities and budget. Don't let material costs alone drive decisions—installation quality matters more than material selection for ultimate roof performance.
For expert guidance on roof deck materials and professional installation, contact Reston Roof at (571) 453-6515. Our experienced team helps Northern Virginia homeowners select appropriate materials and provides quality installations that protect homes for decades.