Standing Seam Metal Roof Installation: What Homeowners Should Know
Standing seam metal roof installation represents a significant investment that transforms your home's protection and appearance for 40-70 years. Unlike simpler roofing materials, standing seam systems require specialized knowledge, precision equipment, and experienced installers to achieve proper performance. Understanding the installation process, timeline expectations, and quality indicators helps homeowners make informed decisions and recognize professional workmanship. This comprehensive guide walks through everything you need to know about standing seam metal roof installation from initial preparation to final inspection.
What Makes Standing Seam Installation Different?
Standing seam metal roofing uses concealed fasteners and interlocking vertical panels that create watertight seams raised above the roofing plane. Installation requires specialized skills that most general roofers lack. The panels must be cut to exact length, aligned perfectly, and mechanically seamed together using dedicated equipment. Small errors in alignment or seaming create leaks or panel failures that compromise the entire roof.
The concealed fastener system—which gives standing seam its superior weather resistance—also makes installation more complex. Fasteners attach to roof decking through hidden clips, allowing panels to expand and contract freely with temperature changes. Improper clip spacing or fastener tension causes panel buckling or clip failure. These technical requirements explain why choosing experienced metal roofing contractors matters more than for conventional roofing materials.
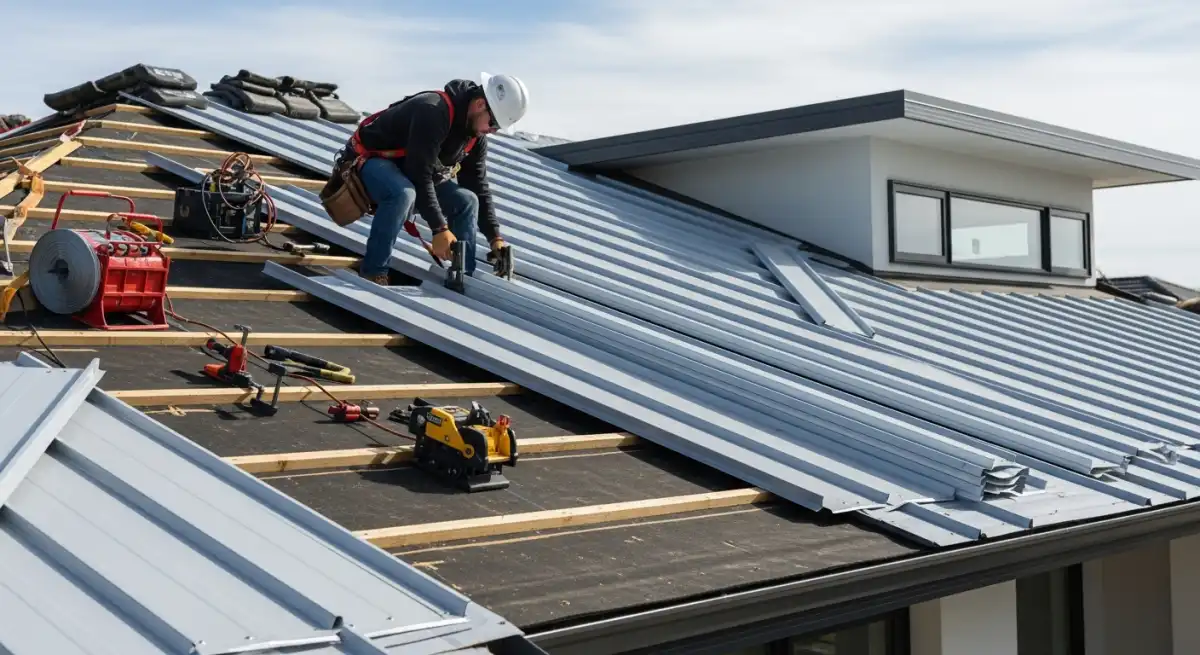
Pre-Installation Preparation: Critical First Steps
Successful installation begins before panels arrive on site. Roof deck inspection identifies damaged sheathing requiring replacement. Standing seam roofs need solid, smooth decking—typically plywood or OSB in good condition. Warped, rotted, or sagging deck sections must be replaced to provide proper fastening surface and prevent panel distortion.
Underlayment installation follows deck repairs. Synthetic underlayment rated for metal roofs provides superior protection compared to felt paper. The underlayment creates a secondary water barrier and prevents condensation issues that metal roofs can experience. Quality contractors install ice and water shield at eaves, valleys, and penetrations for added protection in vulnerable areas, similar to preparation for complete roof replacements.
Measuring and Ordering: Getting Panels Right
Precise measurements determine whether panels fit correctly. Standing seam panels typically run continuous from ridge to eave, eliminating horizontal seams that create leak points. Professional installers measure each roof plane accounting for overhang, rake edges, and ridge caps. Even 1/4-inch measurement errors multiply across multiple panels, creating alignment problems.
Lead time for panel fabrication ranges from 1-4 weeks depending on supplier and season. Custom colors require longer wait times than standard finishes. Panels arrive on site cut to exact length—any damage during transport or handling requires reordering. This precision manufacturing explains why standing seam installation demands more planning than shingle roofs where materials can be adjusted on site. Understanding standing seam benefits helps justify the additional planning requirements.
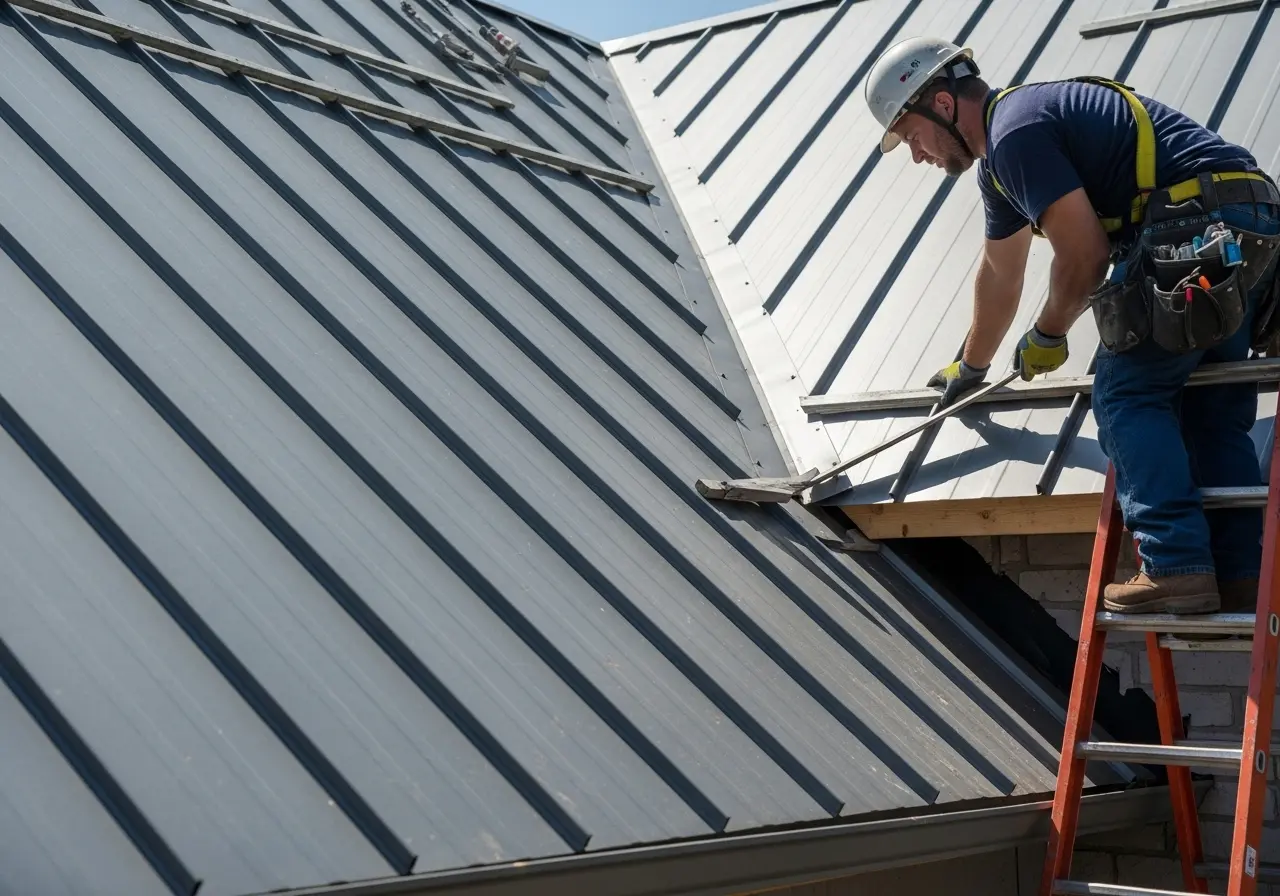
Step 1: Installing Starter Strips and Eave Trim
Installation begins at roof eaves with starter strips and eave trim. These components create clean finished edges and provide secure attachment points for the first panel course. Starter strips must be perfectly straight and level—any deviation telegraphs through all subsequent panels. Installers use chalk lines and laser levels to ensure proper alignment before fastening.
Eave trim, also called drip edge, directs water away from fascia boards and into gutters. Quality installations use eave trim matching panel gauge and finish. The trim integrates with underlayment using proper overlap sequences that maintain water-shedding integrity. Corners and transitions require custom-cut pieces that fit precisely without gaps or overlaps that create leak pathways.
Step 2: Installing Clips and First Panel
Fixed clips attach to roof deck at specified intervals—typically 12-16 inches on center depending on manufacturer specifications and wind load requirements. Clip spacing directly affects wind uplift resistance and panel movement allowance. Too few clips risk wind damage; too many restrict thermal expansion causing panel buckling.
The first panel sets alignment for the entire roof plane. Installers position it carefully, checking square to roof edges and proper overhang at eave and rake. Once confirmed, they engage the panel's female leg over the fixed clips and fasten the male leg loosely. This first panel acts as the reference for all subsequent panels, making precision critical. Experienced installers understand these fundamentals apply whether installing metal roofs in Sterling or throughout Northern Virginia.
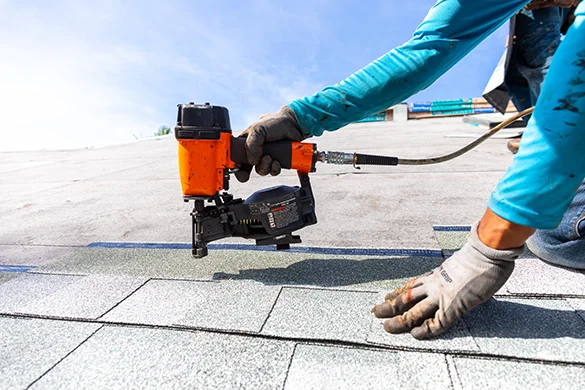
Step 3: Mechanical Seaming Process
Mechanical seaming joins panels together with watertight, weather-resistant vertical seams. Hand seamers or motorized seaming tools fold the male and female panel legs together in a 1-inch or 2-inch tall seam. Single-lock seams fold once; double-lock seams fold twice for superior weather resistance. Most residential installations use double-lock seams for maximum protection.
Proper seaming requires consistent pressure and speed. Too little pressure creates loose seams that leak or blow open in high winds. Excessive pressure distorts panel profiles or damages protective finishes. Motorized seamers provide better consistency than hand tools but require experienced operators who understand proper tool settings and can recognize quality seaming versus substandard work.
Step 4: Valley and Ridge Details
Valleys require special attention in standing seam installation. Open valley systems use metal valley flashing beneath panel ends with proper clearance for water flow. Closed valley systems weave panels together or use specialized valley panels. Both methods demand precise cutting and sealing to prevent leaks in these high-water-volume areas.
Ridge caps complete the roof peak with ventilated or non-ventilated closure systems. Ventilated ridge caps allow hot attic air to escape, improving energy efficiency and roof longevity. The caps must match panel profile and seam height while providing weathertight closure. Fastening through clips rather than panel faces maintains the concealed fastener advantages that define standing seam systems. Similar attention to detail applies when installing commercial flat roofing systems.
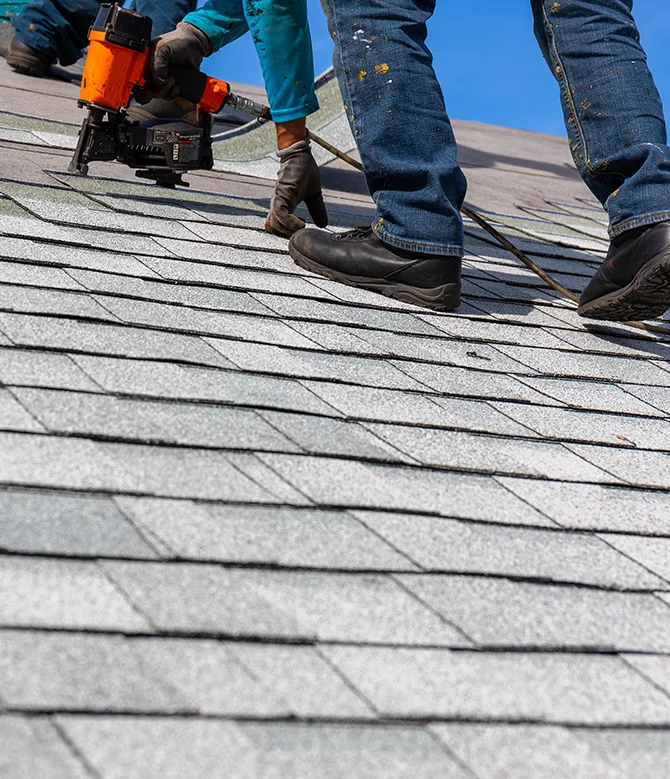
Step 5: Penetration Flashing and Trim Work
Vent pipes, chimneys, skylights, and other penetrations require custom flashing that integrates with standing seam panels. Pipe flashings use neoprene boots with metal bases that slide under upslope panels and over downslope panels. The bases must be sealed watertight while allowing for panel movement.
Chimney flashing follows the same step-flashing and counter-flashing principles used with other roofing materials, but must accommodate standing seam's vertical profile. Custom-fabricated pieces match panel gauge and finish. Skylights need curb-mounted installations with properly detailed flashing systems. Rushed work on penetrations creates the majority of standing seam roof leaks—quality contractors allocate adequate time for these critical details.
Step 6: Rake Trim and Gable Edges
Rake trim along gable edges provides finished appearance and protects panel edges from wind and water. The trim attaches over panel edges using concealed fasteners that maintain clean aesthetics. Proper overlap and sealing prevent wind-driven rain from penetrating underneath. Corner pieces require precision cutting and fitting to create tight joints.
Some installations use J-channel systems that panels slide into before seaming. Others use L-trim that fastens over panel edges after seaming completes. Both methods work well when installed correctly. The key is maintaining consistent reveals and proper fastening without overtightening that restricts panel movement. Professional installers understand these details distinguish quality work from amateur installations, similar to precision required for quality roof repairs.
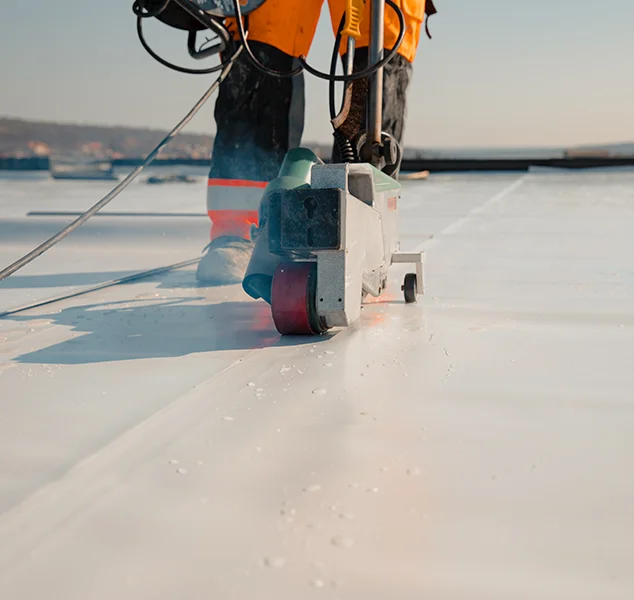
Installation Timeline: What to Expect
Standing seam installation typically takes 3-7 days for average residential roofs, depending on complexity, size, and weather. Simple gable roofs install faster than complex hip roofs with multiple valleys and penetrations. Weather delays are common—wind over 15 mph prevents safe panel handling, and rain stops work entirely to protect open decking.
The timeline breaks down roughly as follows: 1 day for tear-off and deck inspection, 1 day for deck repairs and underlayment, 2-4 days for panel installation, and 1 day for trim and final details. Complex roofs or those requiring extensive deck repair take longer. Experienced contractors provide realistic timelines accounting for potential weather delays rather than promising unrealistic completion dates.
Cost Factors in Standing Seam Installation
Installation costs vary based on multiple factors beyond just roof size. Panel gauge affects pricing—26-gauge costs less than 24-gauge but offers less durability. Finish options range from standard Galvalume to premium painted finishes with 40-year warranties. Complex roof designs require more labor and custom fabrication, increasing costs significantly.
Quality installers charge more but deliver better results and longer warranties. The lowest bid often comes from contractors lacking proper experience or equipment. Hidden costs emerge when amateur installers damage panels, create leaks, or void manufacturer warranties through improper installation. Smart homeowners compare multiple detailed estimates considering experience, warranties, and references rather than price alone.
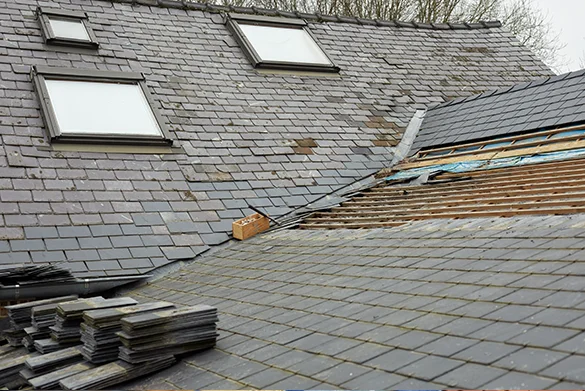
Quality Indicators During Installation
Homeowners should watch for specific quality indicators during installation. Straight, uniform seams indicate proper panel alignment and seaming technique. Panels should lie flat without buckling or oil-canning (visible waviness). All fasteners should be concealed except at trim pieces. Proper clip spacing follows manufacturer specifications without shortcuts.
Professional crews protect finished panels during installation, using padding and careful handling to prevent scratches or dents. They maintain clean work sites, removing debris daily. Quality contractors perform intermediate inspections, checking work quality before moving to next roof sections. They answer homeowner questions and address concerns promptly rather than rushing through installation.
Post-Installation Inspection and Warranty
Final inspection verifies installation quality before contractor payment. Check all seams for proper engagement with no gaps or loose sections. Verify trim pieces fit tightly with proper sealant application. Inspect penetration flashing for complete water-shedding details. Test all fasteners for proper tension—not too loose, not overtightened.
Documentation matters for warranty protection. Obtain copies of manufacturer panel warranties, installer workmanship warranties, and any extended coverage options. Verify warranty registration completion—many manufacturers require registration within 30-60 days for full coverage. Keep installation photos and final inspection reports. This documentation proves invaluable if issues arise years later when memories fade and contractors may have changed.
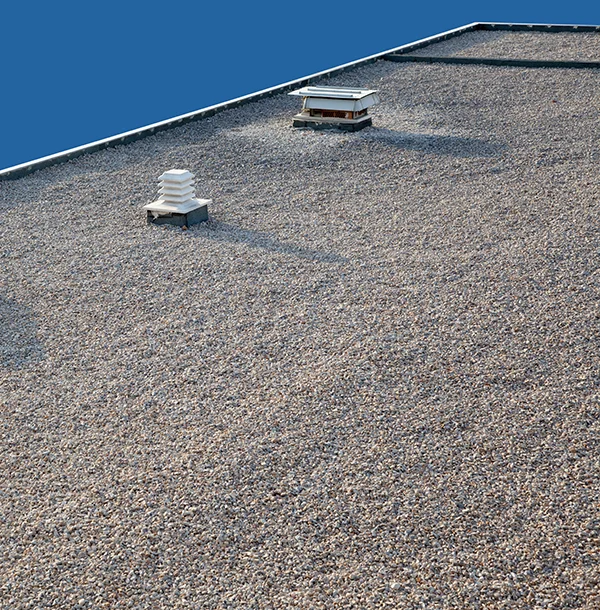
Common Installation Mistakes to Avoid
Several installation errors compromise standing seam roof performance. Insufficient or improper clip installation ranks among the most common. Skipping underlayment or using wrong types creates moisture problems. Overtightening fasteners restricts panel movement, causing buckling. Poor seam quality from rushing or inexperienced operators leads to leaks and panel separation.
Inadequate penetration flashing causes most standing seam leaks. Shortcuts around chimneys, vents, and skylights create problems that appear months or years later. Using exposed fasteners instead of proper clip systems voids warranties and creates leak points. These mistakes explain why contractor selection matters more than material brand when planning standing seam installation.
Choosing the Right Installation Contractor
Standing seam installation demands specialized expertise. Look for contractors with specific metal roofing experience, not just general roofing background. Request photos of completed standing seam projects and contact references. Verify proper licensing, insurance, and manufacturer certifications for the specific panel system you're considering.
Quality contractors provide detailed written estimates explaining materials, installation steps, timeline, and warranty coverage. They answer technical questions confidently and explain their installation process. They never pressure immediate decisions or offer suspiciously low prices. Getting multiple professional opinions helps you understand quality installation practices and identify contractors who take shortcuts. For expert standing seam metal roof installation in Northern Virginia, contact Reston Roof at (571) 453-6515 for comprehensive consultations and quality workmanship.